In a world where the obsession with compartmentalising everything, with building walls 1 and separations seems to predominate, what is the intention of building an openwork wall, or claustra, in your home?
Some flats have no clear separation between the kitchen, dining room and living room. The entrance to the flat may not even have a vestibule and opens directly onto the living room.
This has the advantage of giving the impression of a larger space, and above all of not having to build a hard wall and install a door. Which is very profitable for a property developer, let’s face it.
On the other hand, without a division of space, it is difficult for the occupants to place furniture and light fittings and create living areas for specific uses.
It’s a bit like putting furniture next to each other. Some furniture brands have become experts at giving exactly this impression.
A typical example is a Conforma exhibition hall. Ten different types of sofa are laid out, lined up, sometimes even stacked on top of each other to maximise the choice.
But all this jumble of sofas is more reminiscent of the result of a life-size game of Tetris played by an employee with obsessive-compulsive disorder, albeit without the game’s lively music. It’s hard to imagine how the furniture will fit into your own flat.
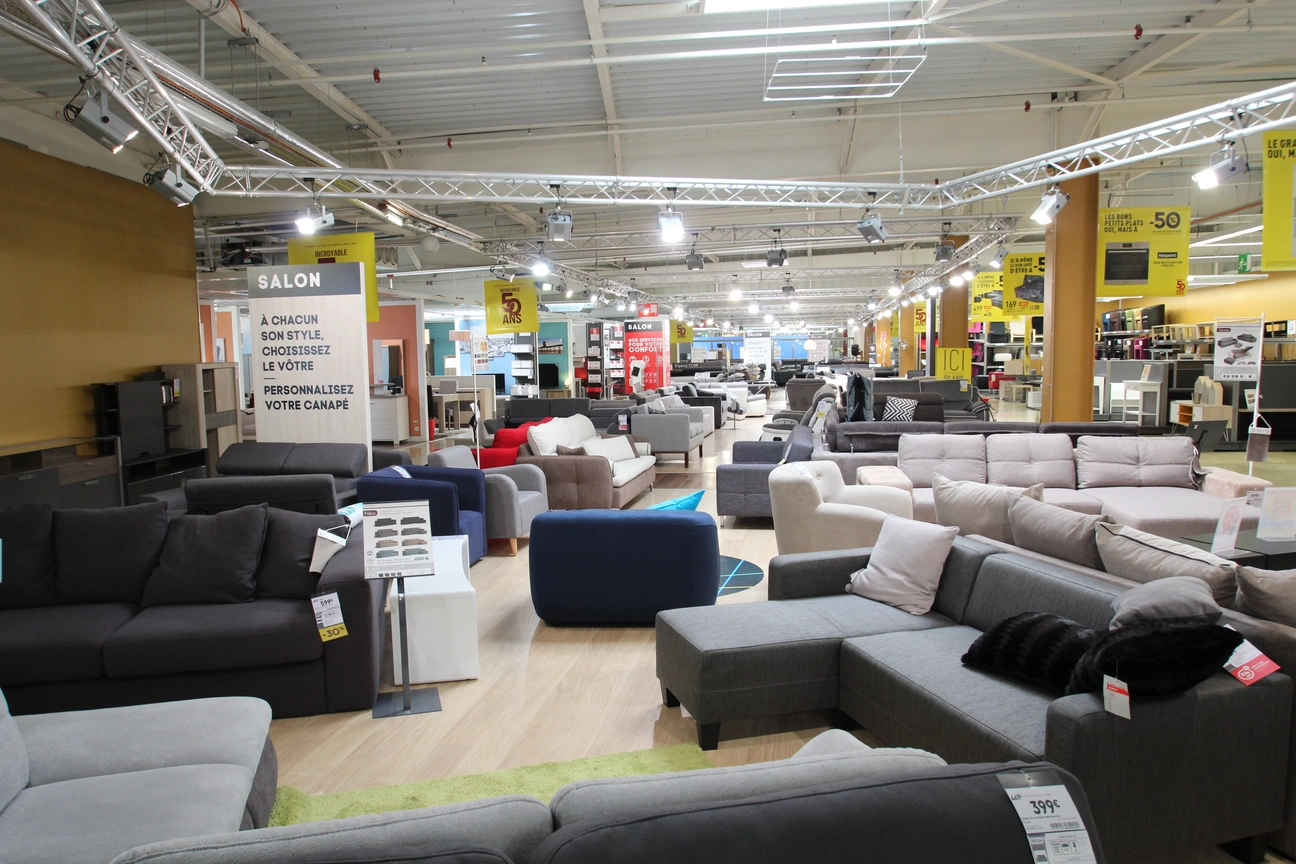
Ikea, on the other hand, while it is not in the process of razing the Carpathian forest 2, has clearly understood that setting the scene is important, which is why there are reproductions of flats that put shoppers straight into the atmosphere of their future home. Provided, of course, that you buy all the furniture and accessories in the exhibition.
With this in mind, we opted for an openwork wall, also known as a claustra, to make the flat more user-friendly without making it compartmentalised.
Claustra
/klōstră/, noun, (Architecture) A light, decorative partition made up of loose or hollow elements. It is more commonly used in the garden than indoors.
Constraints
To avoid drilling and damaging floors, walls and ceilings, we’ve opted for a simple guideline: No nails, glue or screws.
Idea
After much dithering about how to build such a separation device, I decided to copy the principle of props 3 in buildings.
Prop
/prŏp/, noun, (Construction) A piece of wood or iron used to support a building that is in danger of collapsing, or that is being rebuilt.
The purpose of props in construction is to provide support, which is not what we are looking for in our company. However, as their primary function is to provide support, they must be very stable and are designed to be temporarily installed.
These two features are important, because we’re looking for excellent stability for the claustra. It would be unfortunate if, while reading my crime novel, I didn’t get to the end, because the punch line would have been woody rather than literary.
What’s more, as the props are designed to be removed, they must not leave any marks. This fits in well with our guideline mentioned above: no nails, glue or screws.
Result Overview
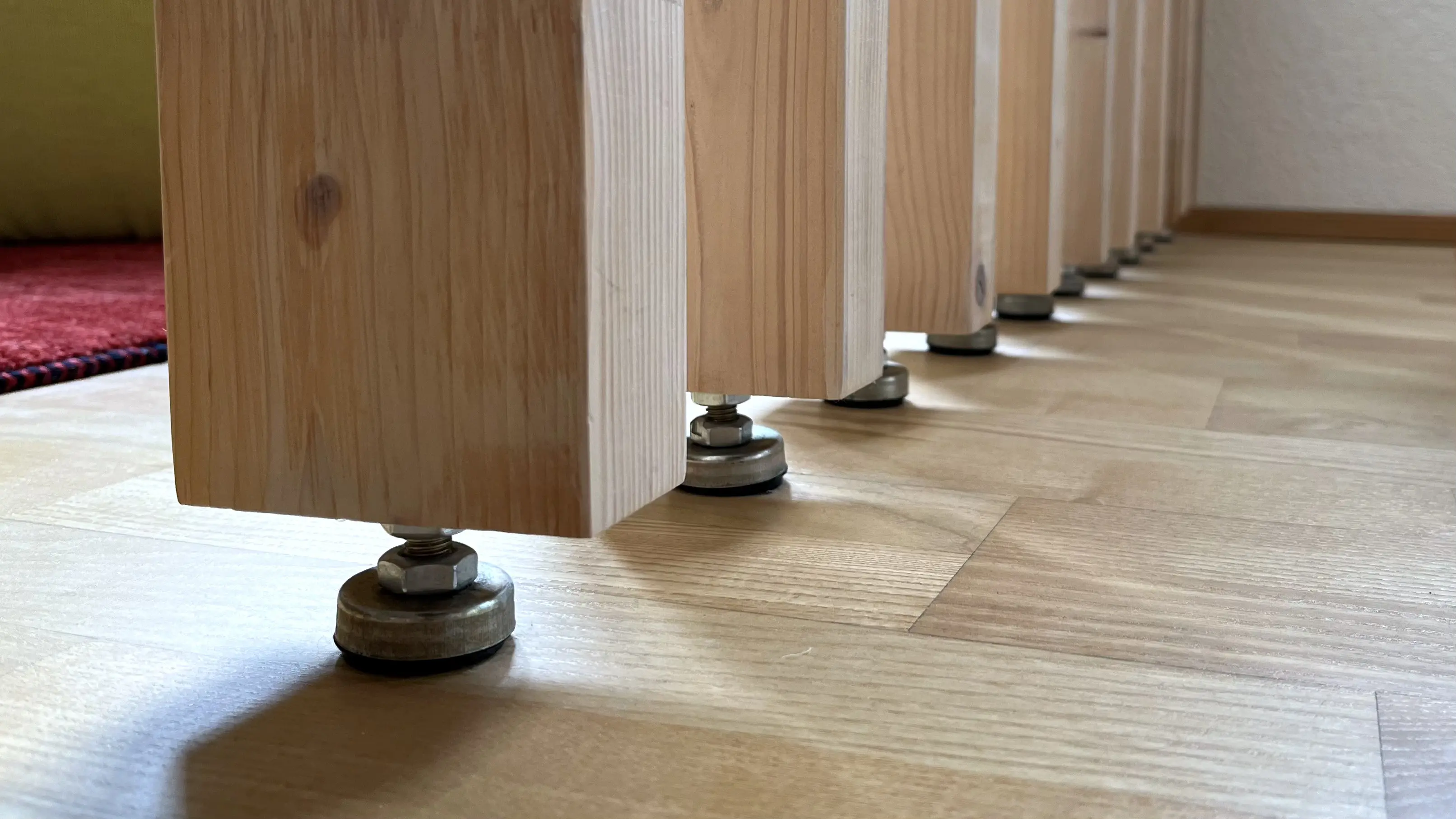
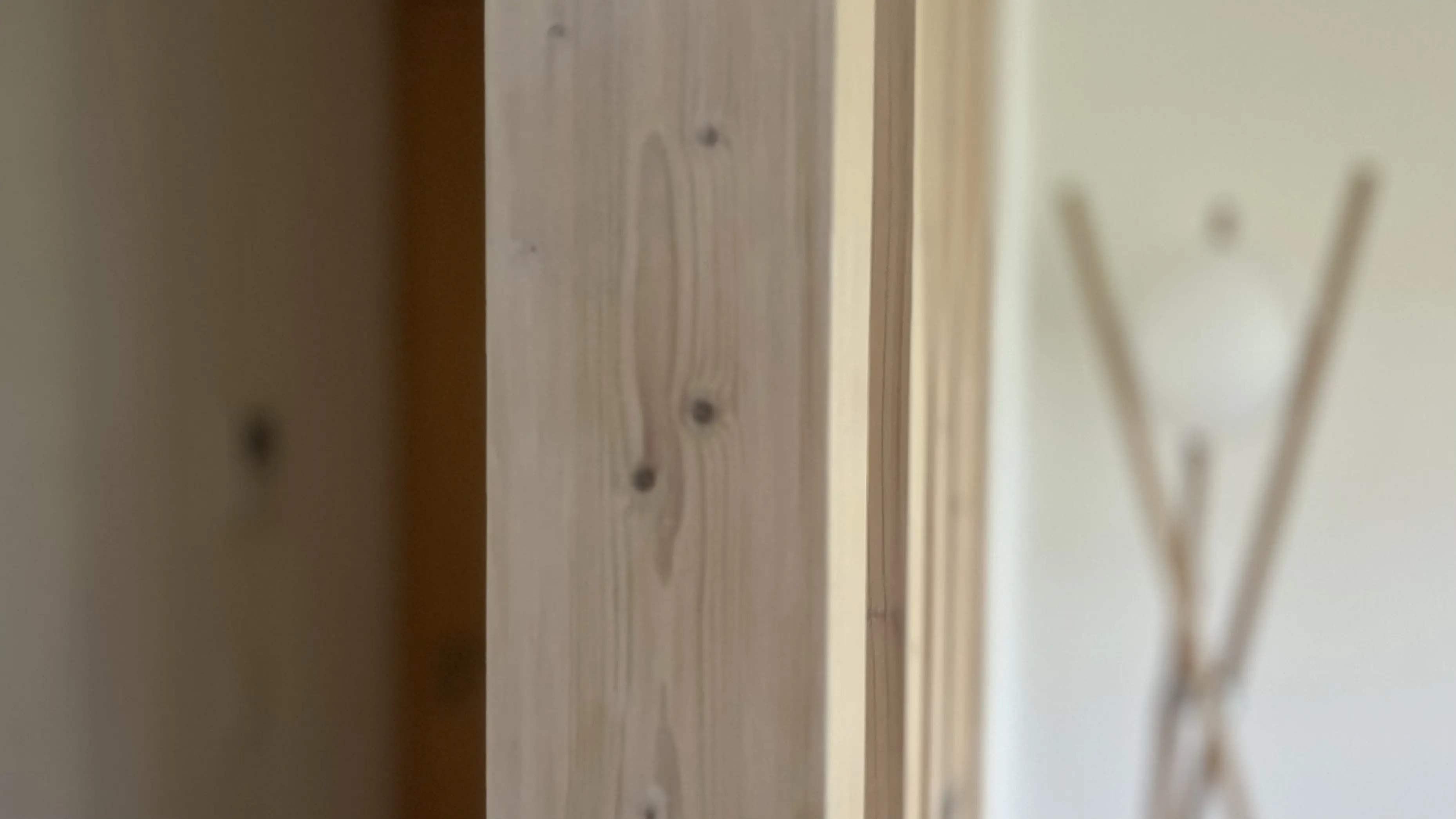
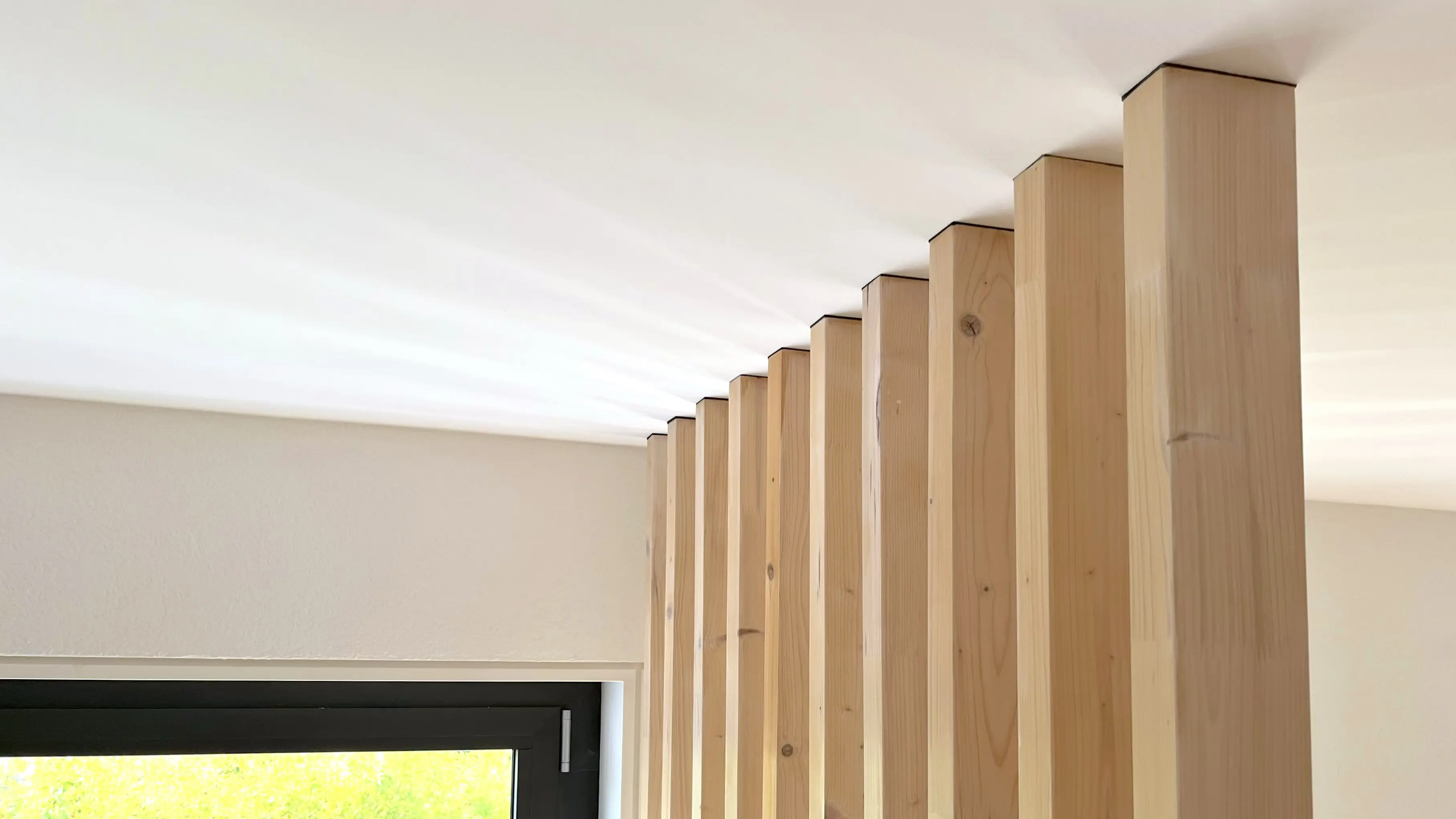
Blueprint
To maintain harmony and not make the room too dark, the spacing between the beams is important. I opted for a space twice the thickness of the beam.
In practical terms, this gives the following pattern:
\[\sum_{n=1}^\infty \text{width}+\text{thickness}\]More explicitly, this gives :
\[\text{wall}, \text{space} (90mm), \text{beam} (45mm), \text{space} (90mm), \text{beam} (45mm), ...\]
For 10 beams, the length is calculated as follows.
\[\text{length} = \sum_{n=1}^{10} \text{width}+\text{thickness} = {10}\times({90}mm+{45}mm) = 1350mm\]
As far as fixing is concerned, which is the most important part of this wall, here’s a detailed look at the feet.

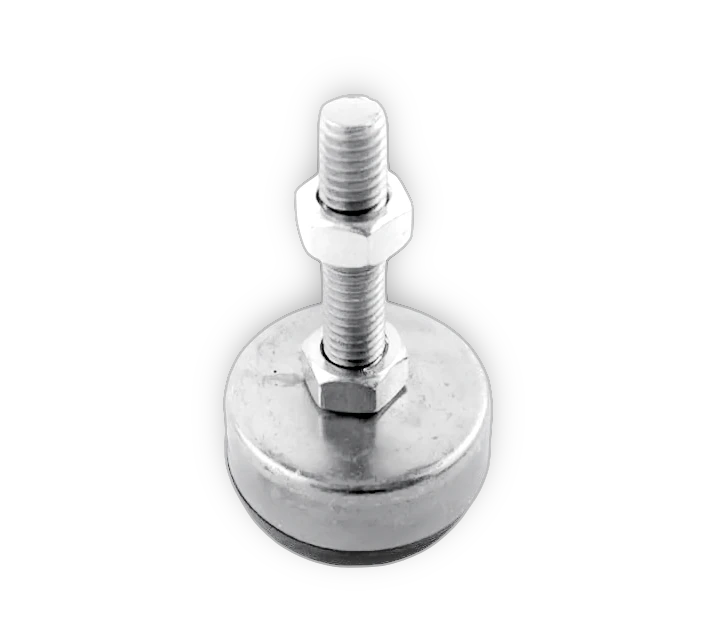
Bill of Materials
You’ll need the following materials to build this claustra.
| # | Description | Dimensions | Quantity | Reference |
|---|---|---|---|---|
| 1 | Adjustable foot | M10x60 mm | 10 | Aliexpress 4 |
| 2 | Insert | M10x30 mm | 10 | Aliexpress 5 |
| 3 | Glulam Beam | 45x90x2500 mm | 10 | Hornbach |
| 4 | Pad | 90x90 mm | 5 | Aliexpress |
| 5 | Interior woodstain (white) | - | 0.75l | Hornbach 6 |
| 6 | Satin matt acrylic varnish | - | 0.75l | Hornbach 7 |
Note: The ideal width of the beams should correspond to the width of the adjacent wall. In this way, there is no gap, creating continuity of the wall as a whole: wall and beams.
Manufacturing and Assembly
The manufacturing and assembly principle is briefly described below:
- Sanding the beams: The beams are delivered unfinished. This is why they need to be sanded. You may ask, but why sand in the first step? Because it creates a lot of dust! So doing it outside your home is a wise decision.
- Drilling the beams: The beams are drilled in the centre of their base with a 10 mm diameter drill bit to accommodate the inserts.
- Screw the inserts and adjustable feet to the base of the beams.
- Glue the pads to the top of the beams. These pads prevent the wood coming into direct contact with the ceiling.
- Temporary erection of the beams in order to paint them. Why erect the beams temporarily? It’s certainly not impossible to do this step last. However, doing so offers the advantage of easy access to all 4 sides of the beam.
- Painting the beams: To reduce the yellowing of the wood as it was exposed to the sun, I opted for a mixture of white paint and clear acrylic varnish (see this video 8).
- Place the beams in their final location.
- Tidying up and cleaning up: We don’t think enough about this stage. Set aside some time to put everything back in order.
After all that sweat and toil, you’ll be able to look back on your work with pride and exclaim, like an orange-faced US President: “We built the wall – we completed the wall – and then we said let’s do more, and we did a lot more.”

